Model TCB-1 THE Croquis Bank
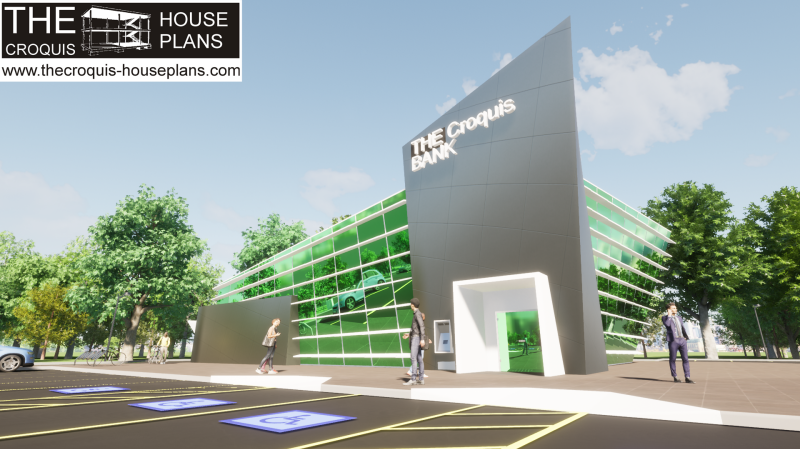
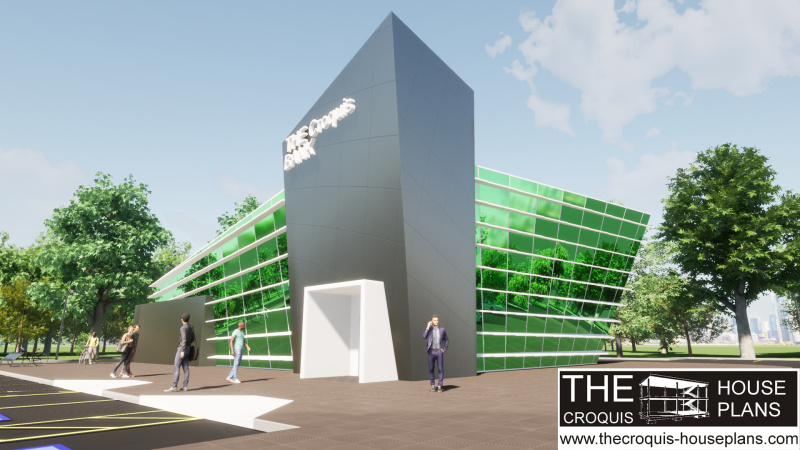
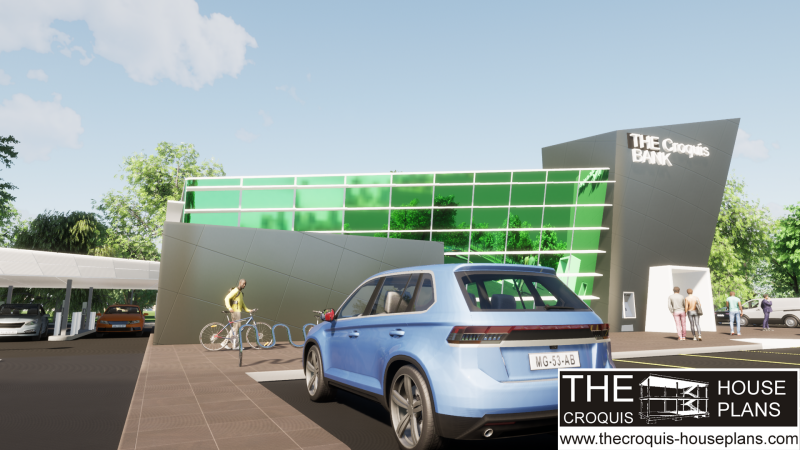
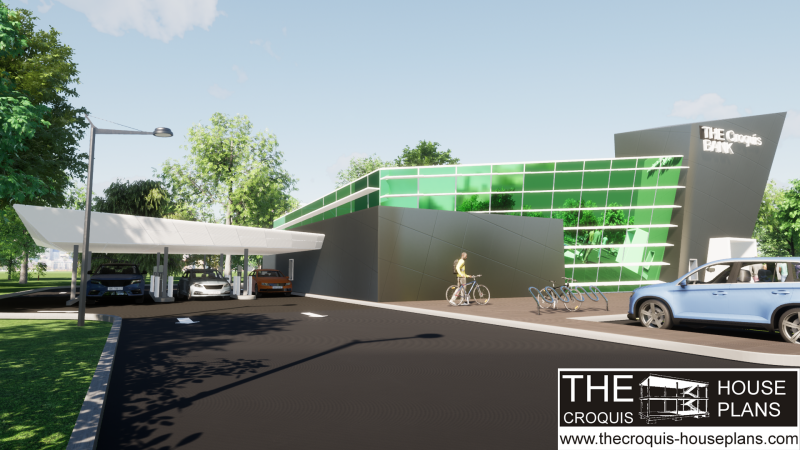
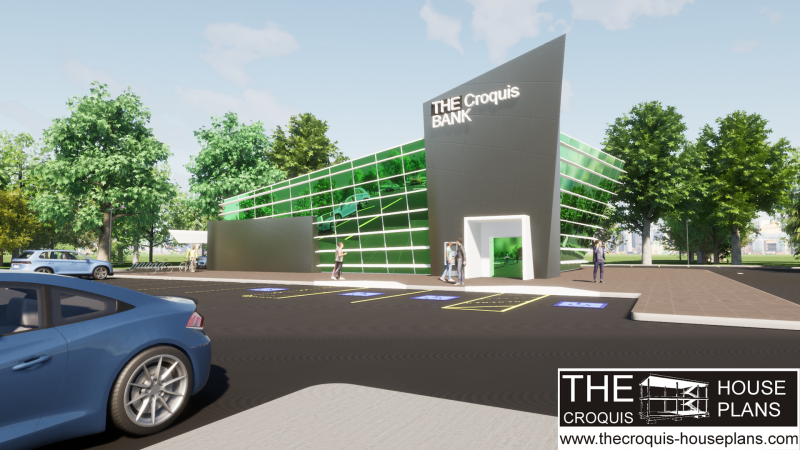
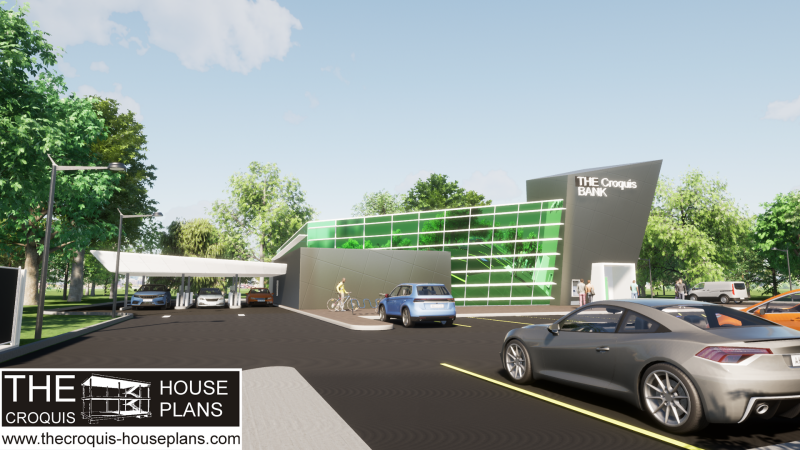
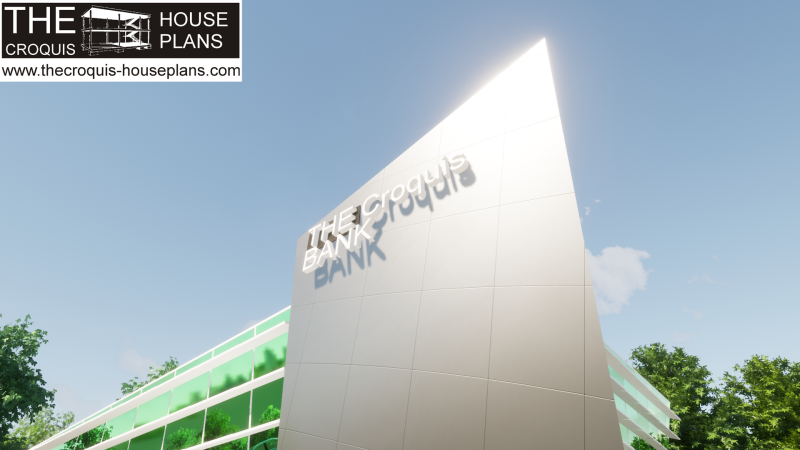
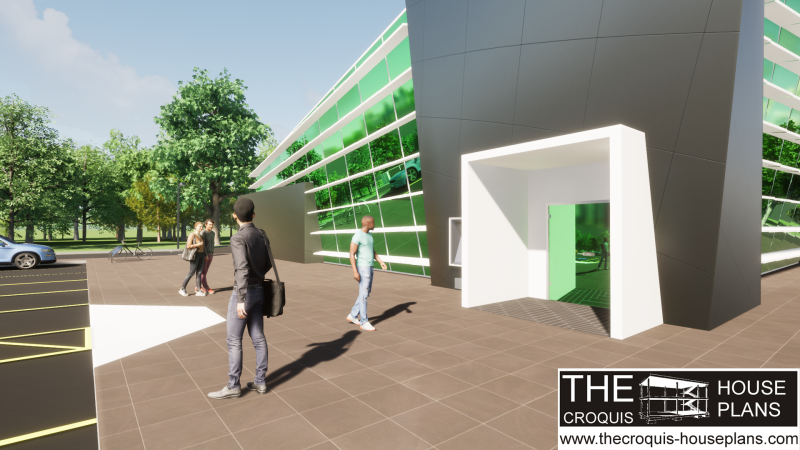
BUILDING DESCRIPTION
| Model TCB-1 THE Croquis Bank | |
| Square Feet | 4,925 s.f. (457.55 s.m.) |
| Floor Levels | 1 |
| Width | 80- 6" (24.54m) |
| Depth | 78'- 6" (23.93m) |
| Height | 37'-9" (11.51m) |
BUY THE CROQUIS
THE CROQUIS IS NOT FOR CONSTRUCCTION. The Croquis is to be used as a reference to make the construction plans and documents based on the Designers Model Design. Changes to plans should only be made by qualified professionals. TheCroquis-Houseplans.com is not responsible for any changes made to plans by others.