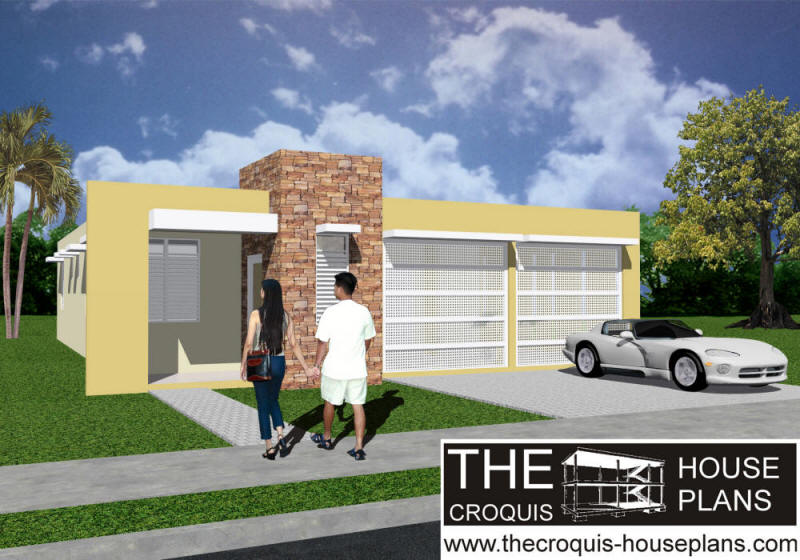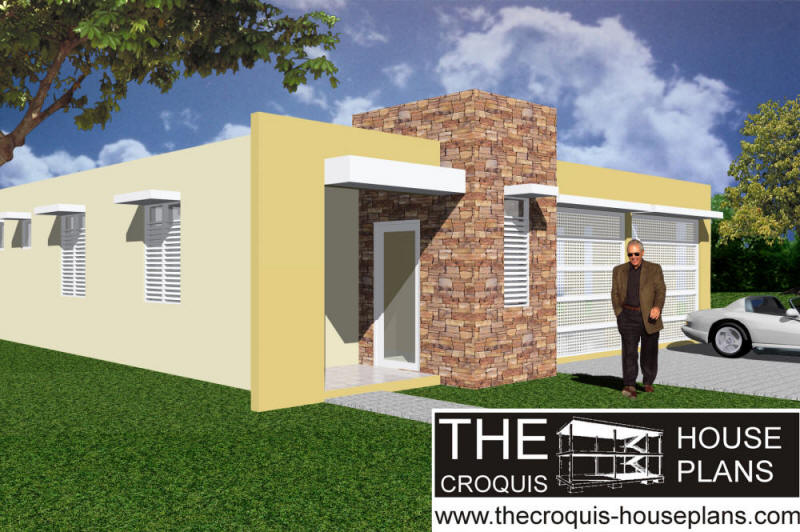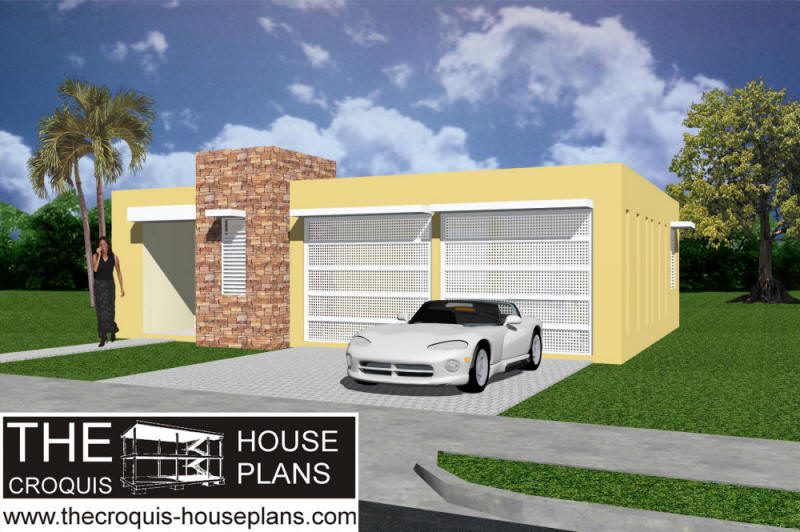Model 10 Opt 2



HOUSE DESCRIPTION
| Model 10 OPT 2 | |
| Square Feet | 1,610 s.f. (149.57 s.m.) |
| Bedrooms | 3 |
| Bedroom #1 | 10'-0" X 10'-0" (3.05m X 3.05m) |
| Bedroom #2 | 10'-0" X 10'-0" (3.05m X 3.05m) |
| Master Bedroom | 10'-0" X 14'-0" (3.05m X 4.27m) |
| Baths | 2 |
| Garage Stalls | 2 |
| Levels | 1 |
| Ceiling Height | 9'-0" (3.74m) |
| Width | 36'- 6" (11.13m) |
| Depth | 57'- 0" (17.37m) |
BUY THE CROQUIS
THE CROQUIS IS NOT FOR CONSTRUCCTION. The Croquis is to be used as a reference to make the construction plans and documents based on the Designers Model Design. Changes to plans should only be made by qualified professionals. TheCroquis-Houseplans.com is not responsible for any changes made to plans by others.